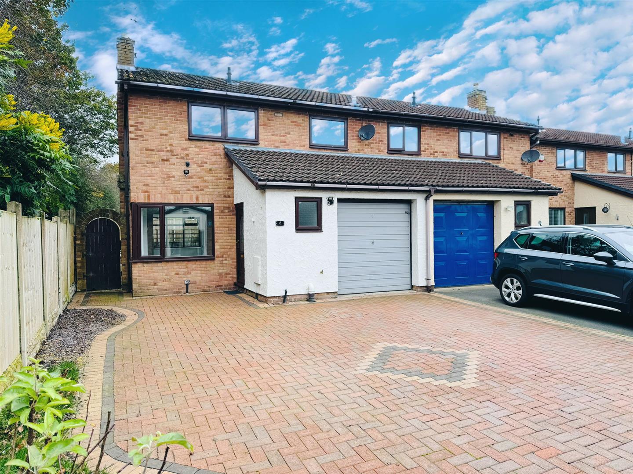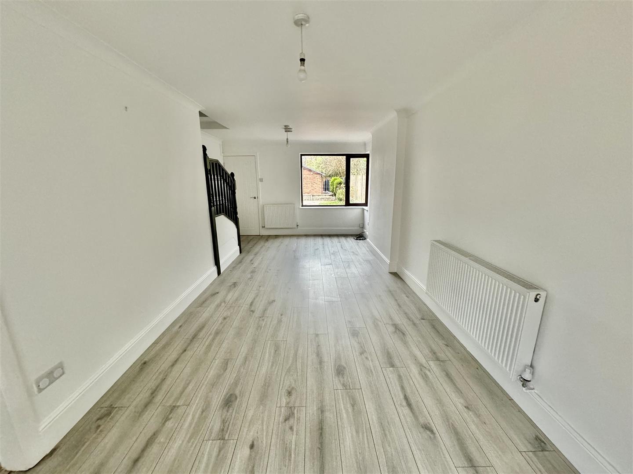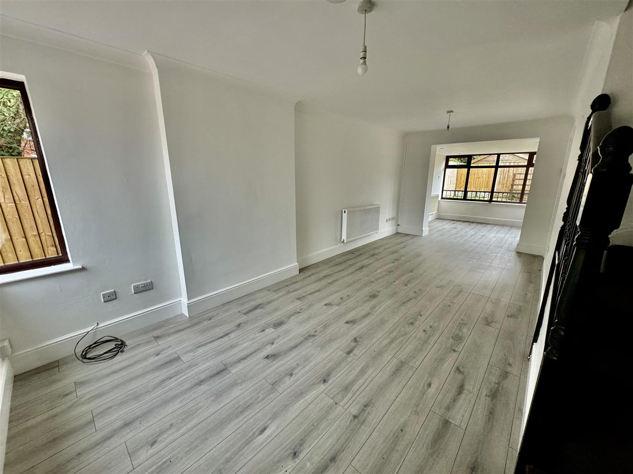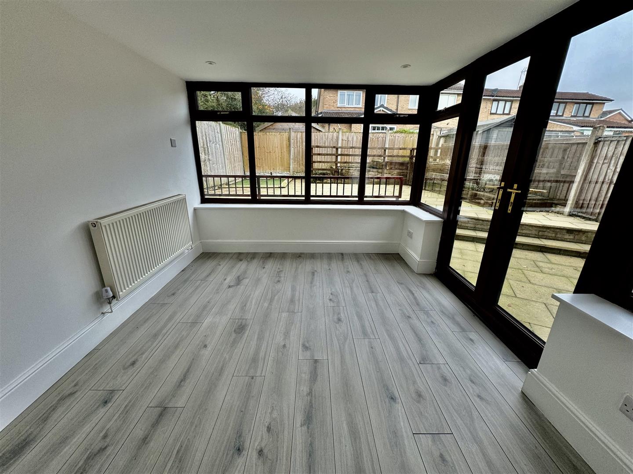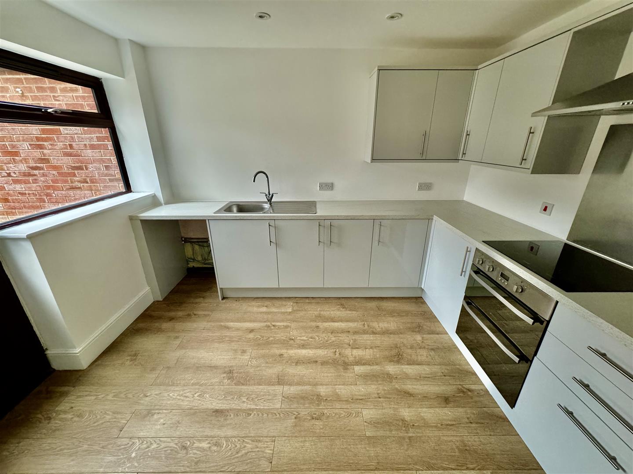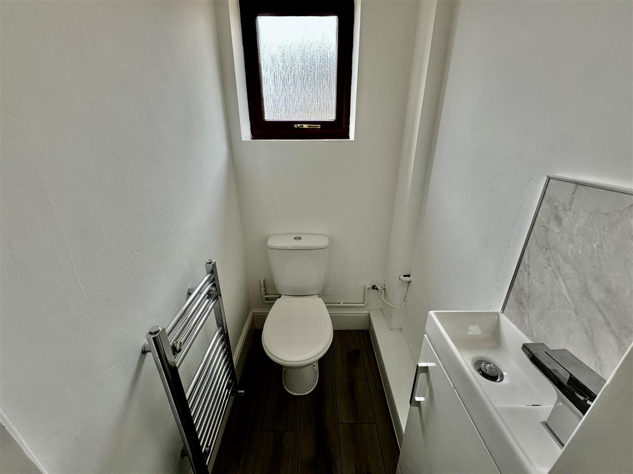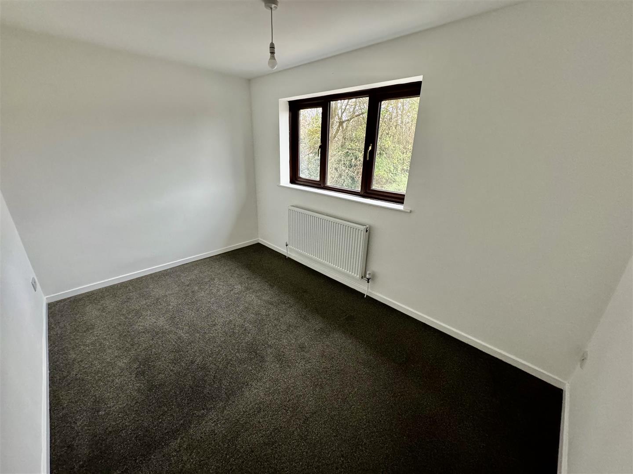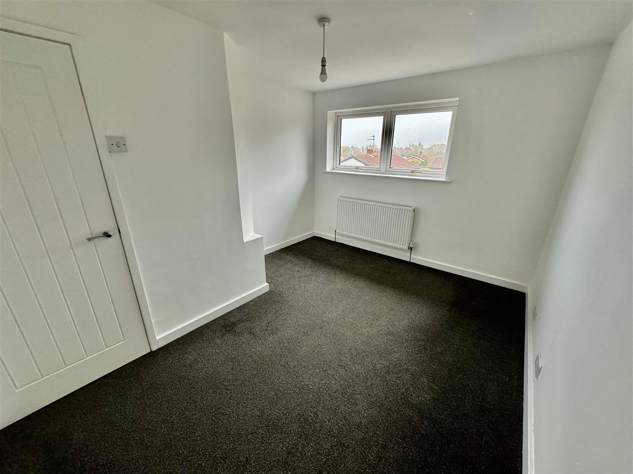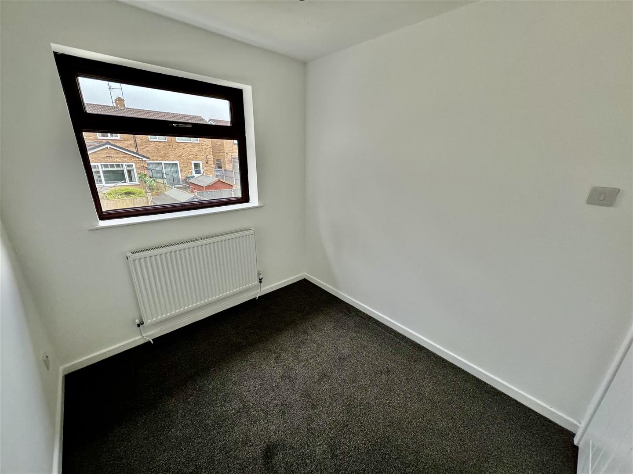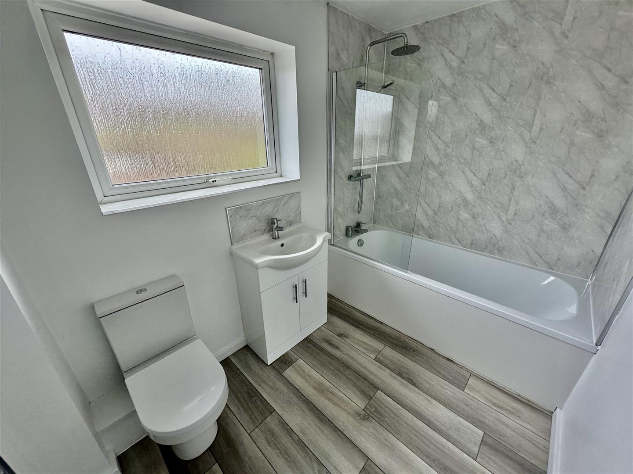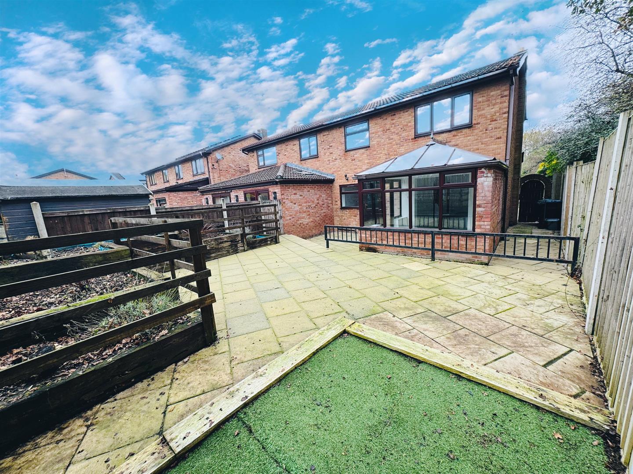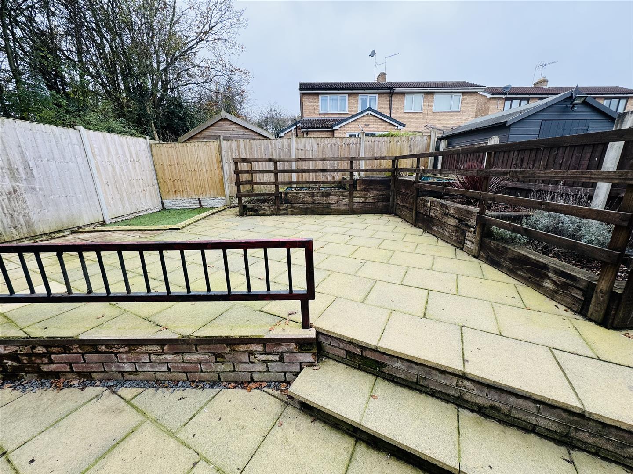Paddock Close, Rhostyllen, Wrexham
Property Summary
Full Details
EXTERNALLY FRONT
The property is approached over a brick block off road parking alongside a small lawn and shrub garden with a single garage infront. There is an outside water and power supply with access into the rear garden.
REAR GARDEN
The rear garden enjoys a south west facing garden and predominately paved
ENTRANCE HALL
The property is entered through a leaded and stained glass UPVC double glazed front door which opens to timber flooring and doors that open to the living room and cloakroom/WC.
CLOAKROOM/WC 1.22m’0.30m”×0.91m feet (4’1”×3 feet)
The cloakroom W/C is installed with a white dual flush low level WC along with a corner wash hand basin with a mixer tap and a vanity unit below. There is a heated towel rail and an opaque window that faces the front elevation.
LIVING/DINING ROOM 7.62m inches times 3.35m’0.30m” (25 inches times 1
The living/dining room is fitted with a timber laminate flooring, a radiator, recessed downlights set within the ceiling and French doors that open to the rear garden.
ORANGERY 2.74m’2.44m”×2.74m feet (9’8”×9 feet)
The orangery features timber laminate flooring, a radiator, recessed downlights set within the ceiling and french doors that open to the rear garden.
KITCHEN 3.05m’0.61m” 3.35m’0.91m” (10’2” 11’3”)
The kitchen is fitted with a range of gloss fronted wall base and drawer units complimented by stainless steel handles with a work surface space that houses a stainless steel single drainer sink unit. The kitchens integrated appliances includes a stainless steel double oven, an electric hob and a stainless steel extractor hood above. Other features of the kitchen include space and plumbing for a washing machine, space for a fridge freezer, timber laminate flooring, recessed downlights set within the ceiling, a window that faces the rear elevation and a UPVC double glazed door open to the rear garden.
FIRST FLOOR LANDING
The first floor landing features access to the loft, a built-in cupboard over the stairs housing the gas Worcester combination boiler and doors that open to all three bedrooms and the bathroom.
BEDROOM ONE 3.35m’2.74m”×2.13m’2.44m”. (11’9”×7’8”.)
The bedroom features a window that faces the rear elevation and a radiator.
BEDROOM TWO 2.13m’0.91m”×2.74m’2.74m” max (7’3”×9’9” max)
The bedroom features a window that faces the front elevation and a radiator.
BEDROOM THREE 2.44m’0.61m”×1.83m’2.44m” (8’2”×6’8”)
The bedroom features a window that faces the rear elevation and a radiator.
BATHROOM 2.44m’2.74m” by 1.83m’0.30m” (8’9” by 6’1”)
The bathroom is installed with a modern white three-piece suite comprising of a panel bath with panel walls and a thermostatic shower. Other features of the bathroom include a low level W/C ,a chrome heated towel rail, timber laminate flooring, recessed downlights set within the ceiling and an opaque window that faces the front elevation.
GARAGE 5.49m feet times 2.13m‘1.52m“ (18 feet times 7‘5“)
The garage is accessed through an up and over garage door and features a power and light supply.

